Godrej MSR City Floor Plan
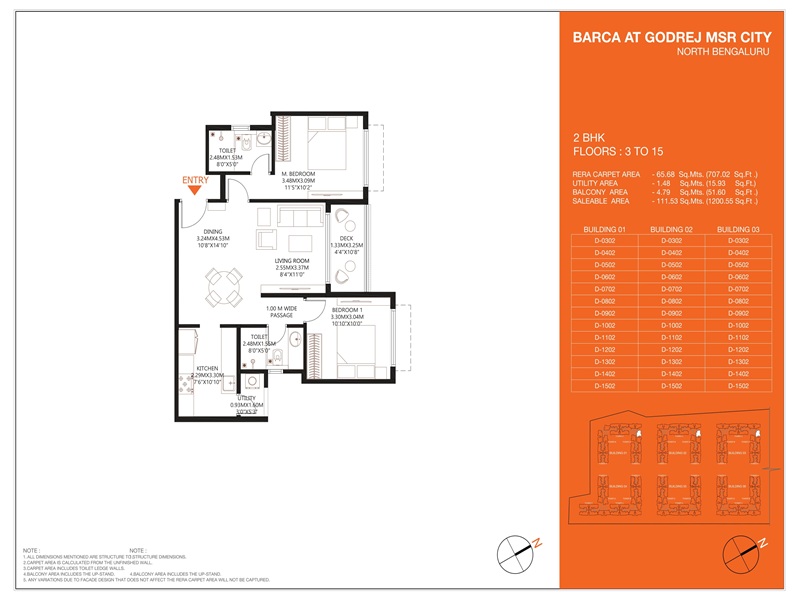
2 BHK 1200 Sq Ft Floor Plan
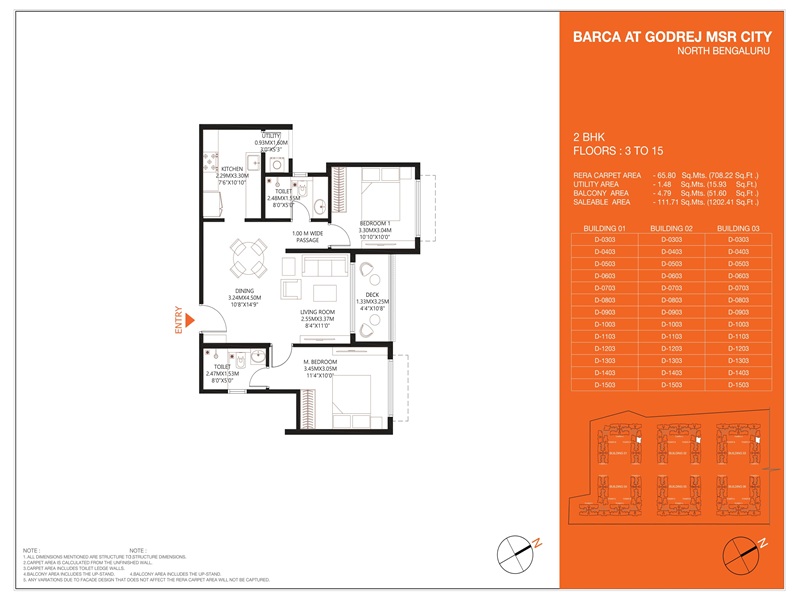
2 BHK 1202 Sq Ft Floor Plan
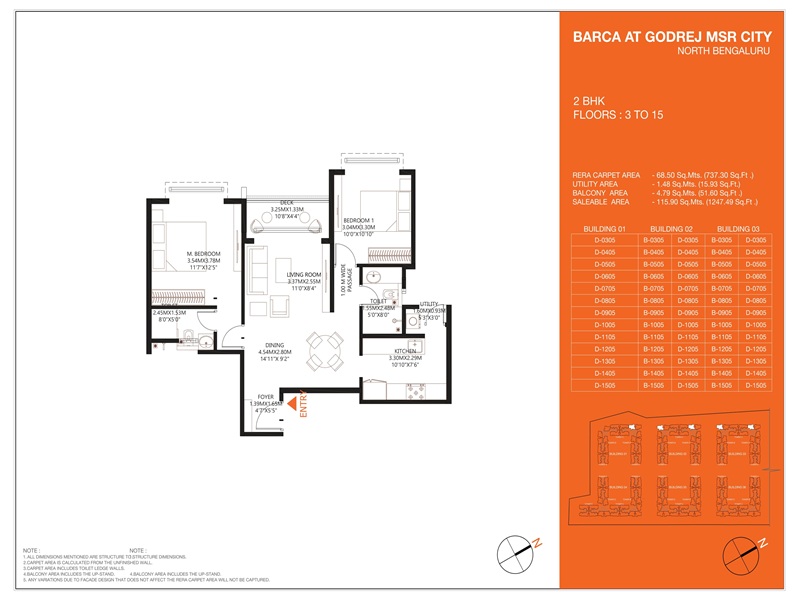
2 BHK 1247 Sq Ft Floor Plan
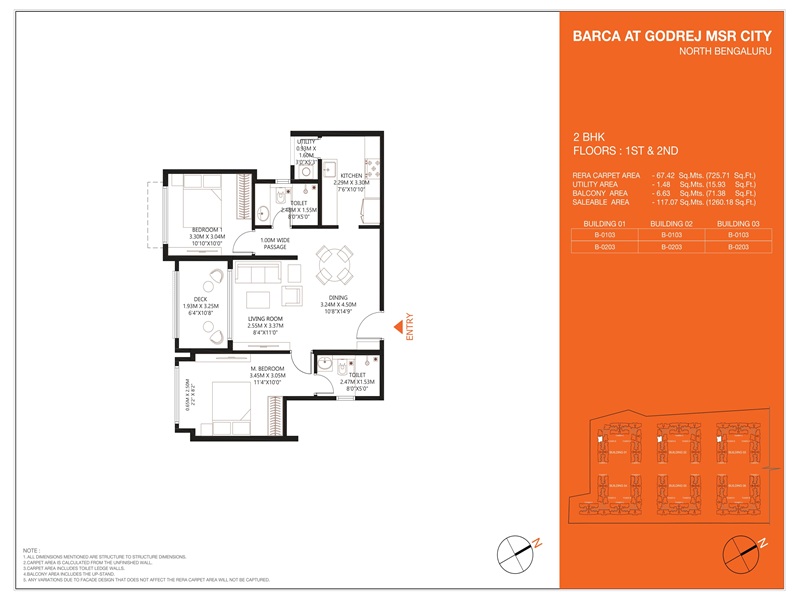
2 BHK 1260 Sq Ft Floor Plan
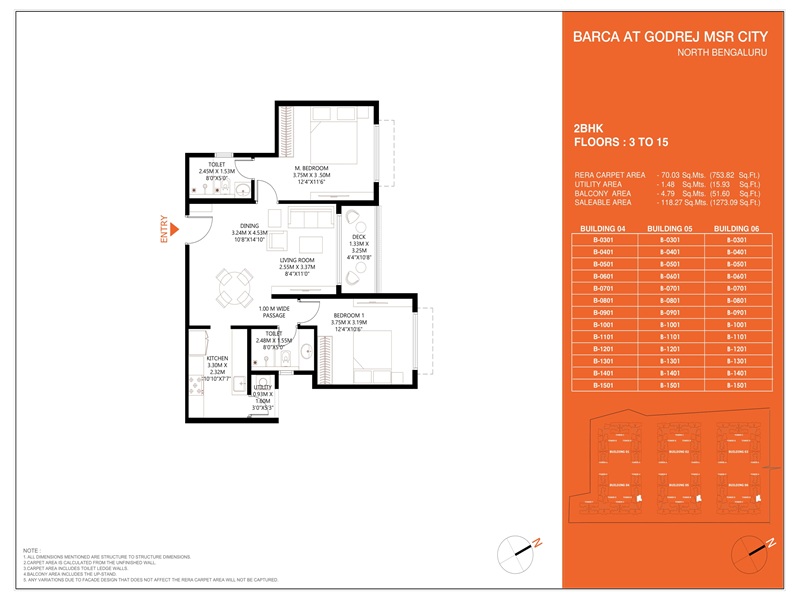
2 BHK 1273 Sq Ft Floor Plan
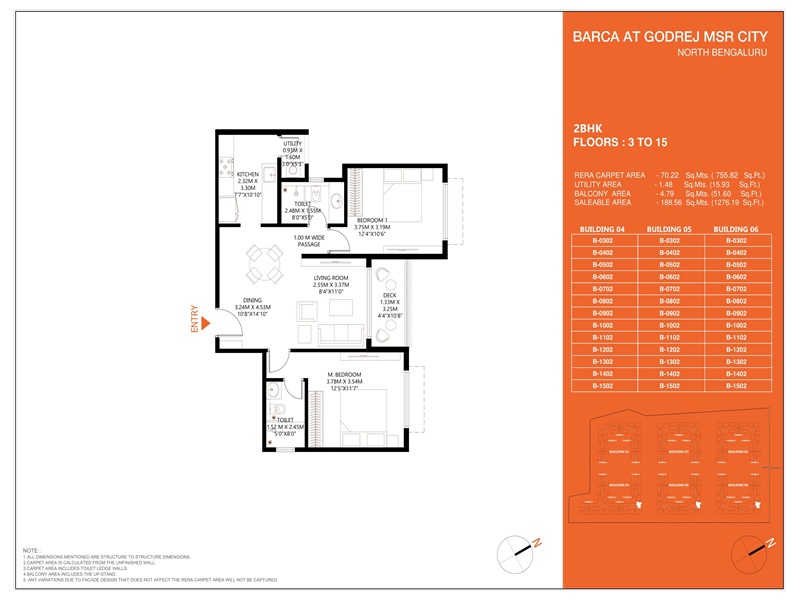
2 BHK 1276 Sq Ft Floor Plan
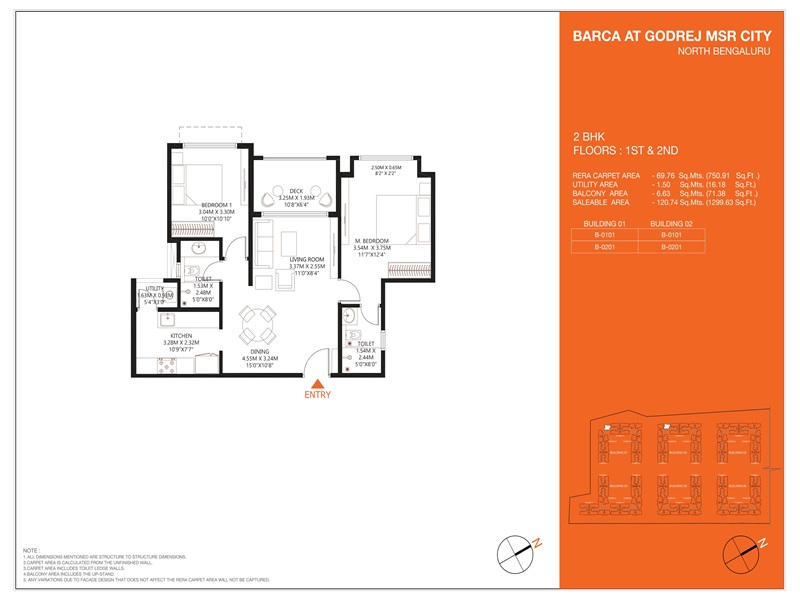
2 BHK 1299 Sq Ft Floor Plan
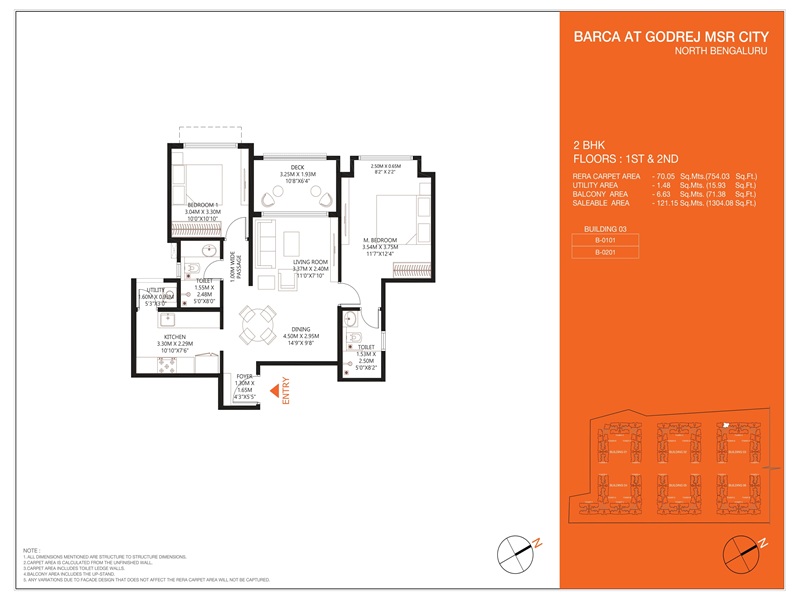
2 BHK 1304 Sq Ft Floor Plan
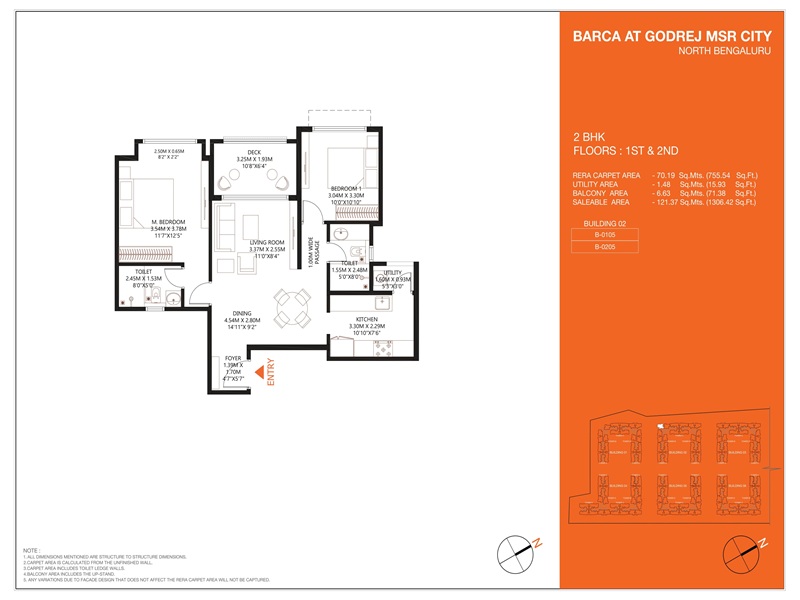
2 BHK 1306 Sq Ft Floor Plan
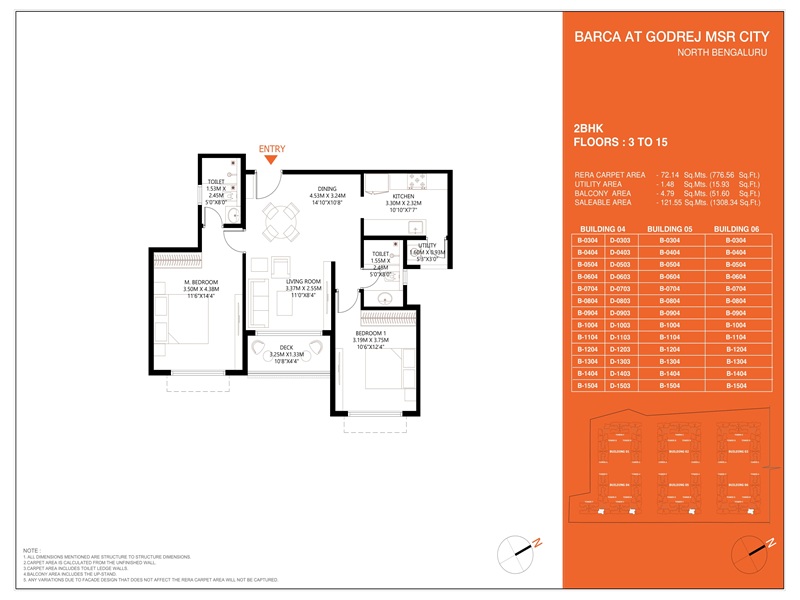
2 BHK 1308 Sq Ft Floor Plan
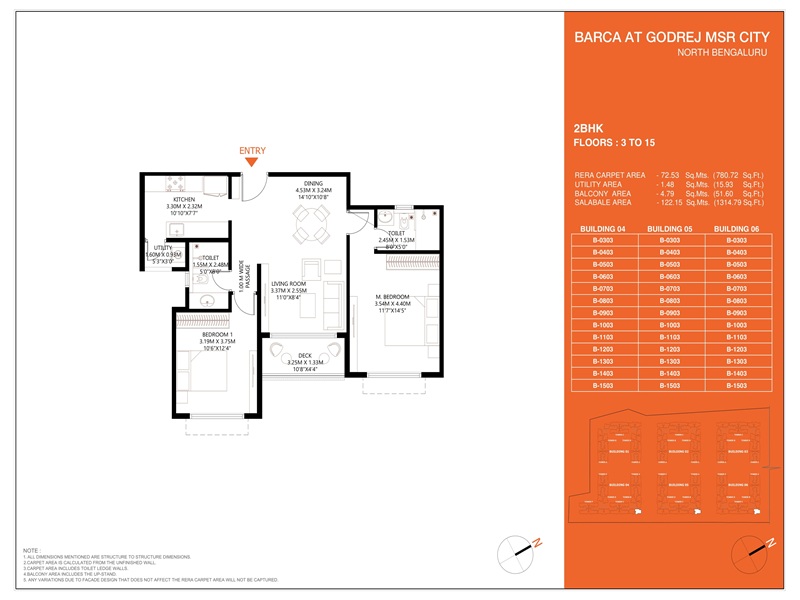
2 BHK 1314 Sq Ft Floor Plan
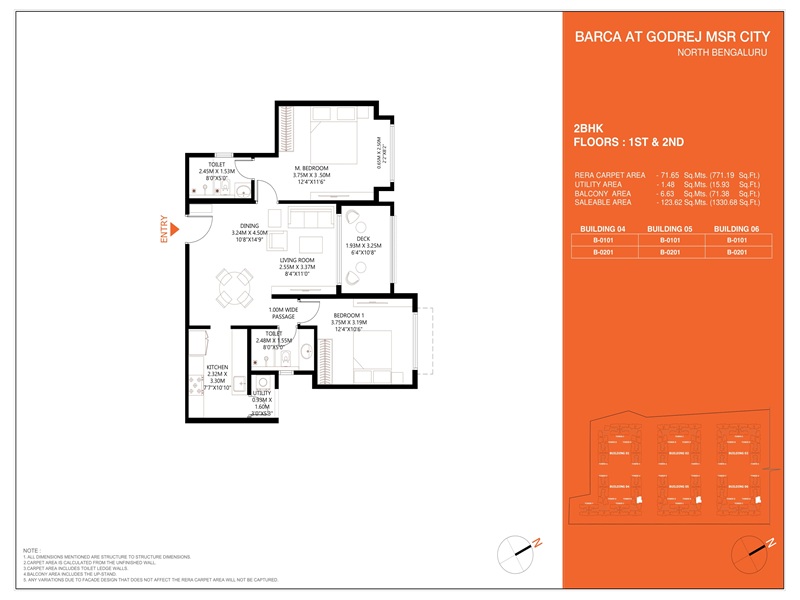
2 BHK 1330 Sq Ft Floor Plan
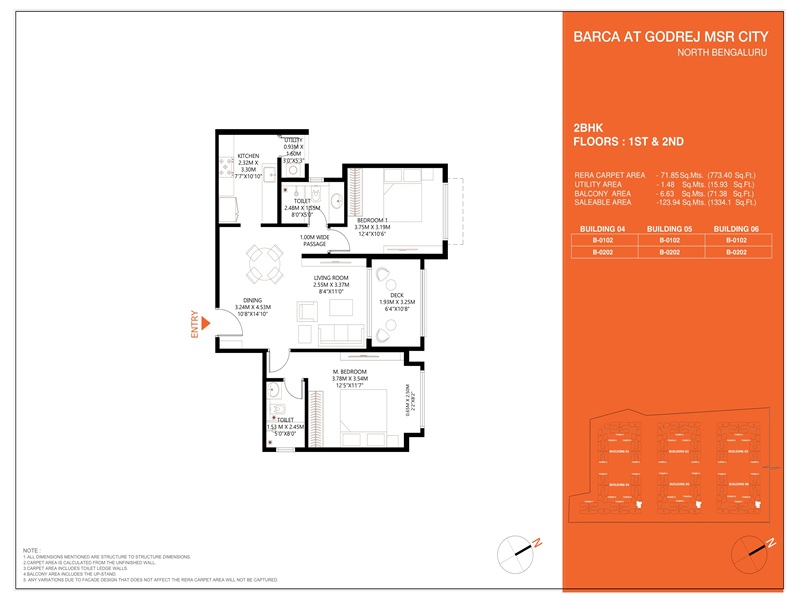
2 BHK 1334 Sq Ft Floor Plan
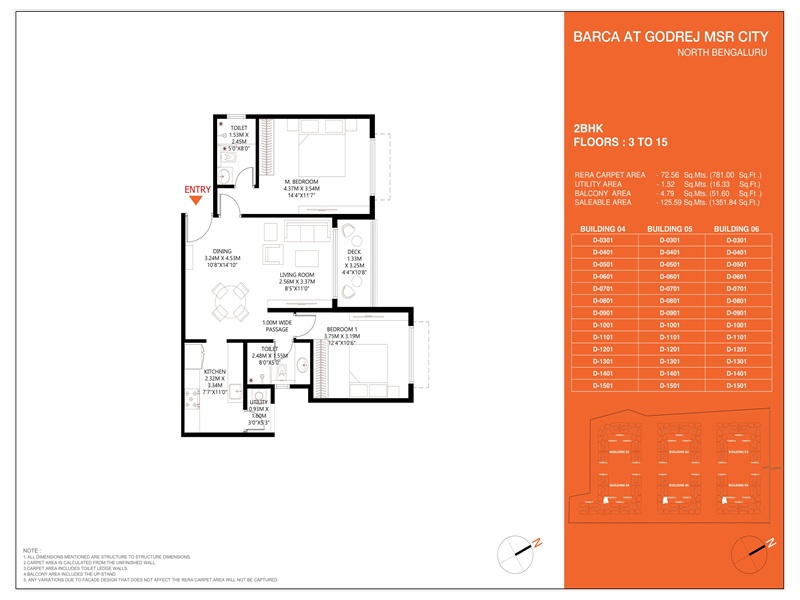
2 BHK 1351 Sq Ft Floor Plan
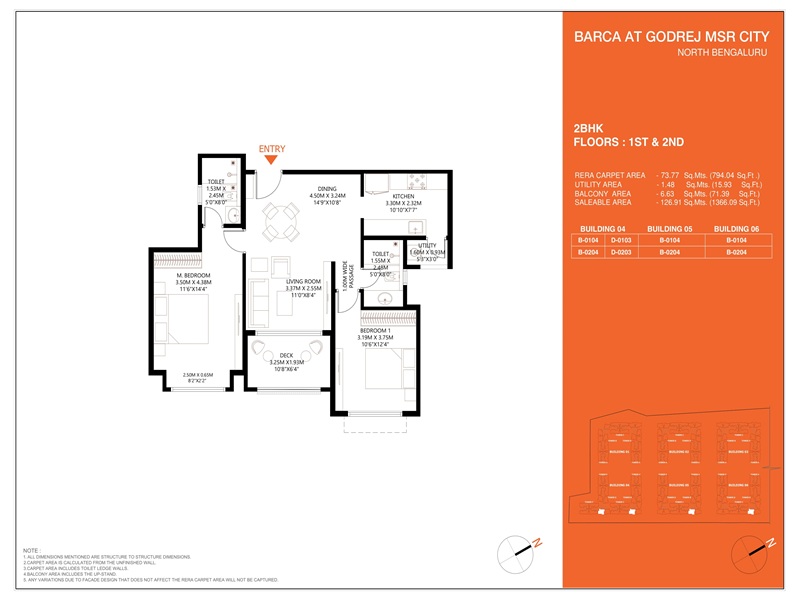
2 BHK 1366 Sq Ft Floor Plan
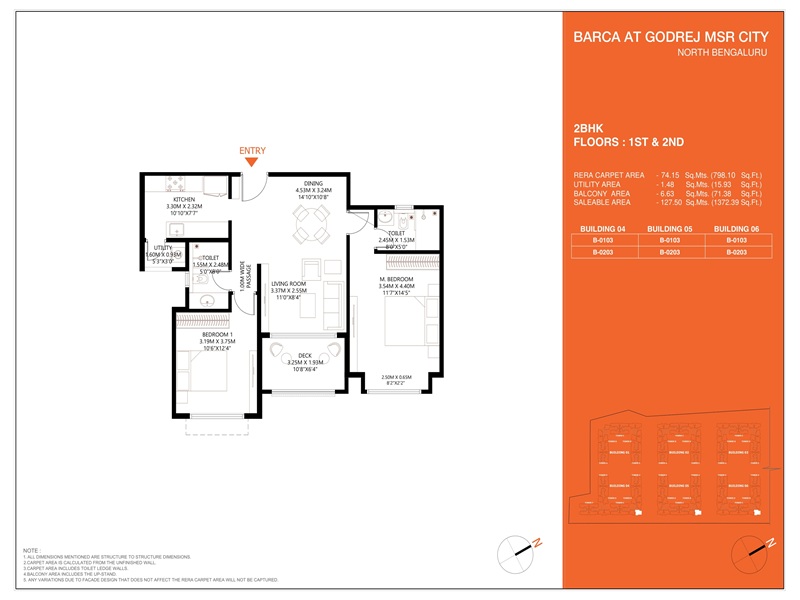
2 BHK 1372 Sq Ft Floor Plan

2 BHK 1373 Sq Ft Floor Plan
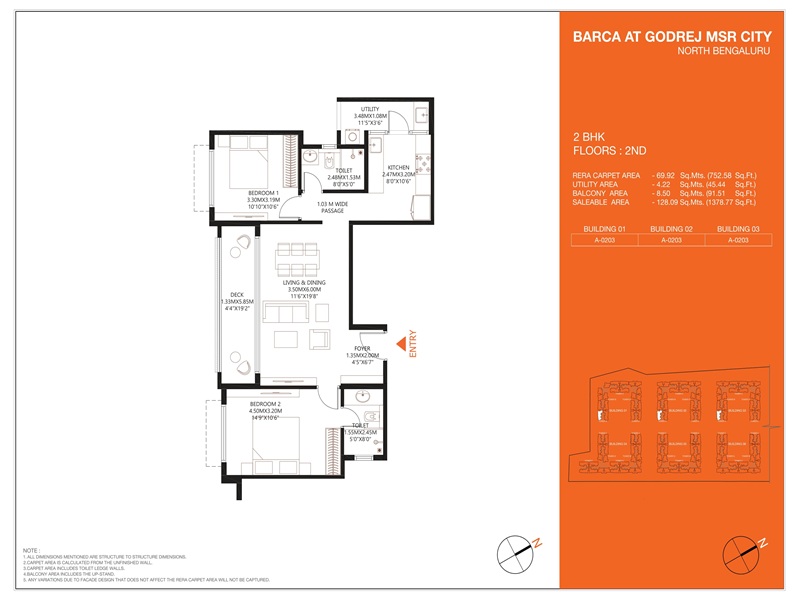
2 BHK 1378 Sq Ft Floor Plan
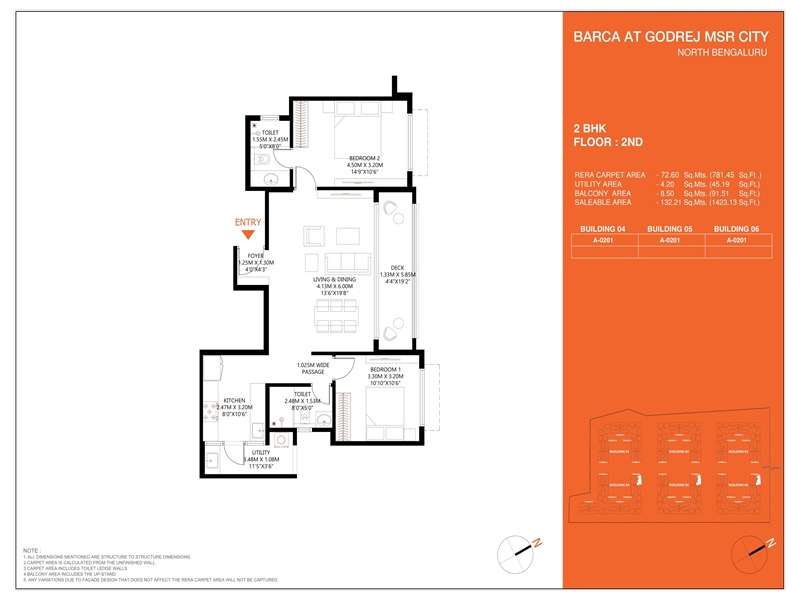
2 BHK 1423 Sq Ft Floor Plan
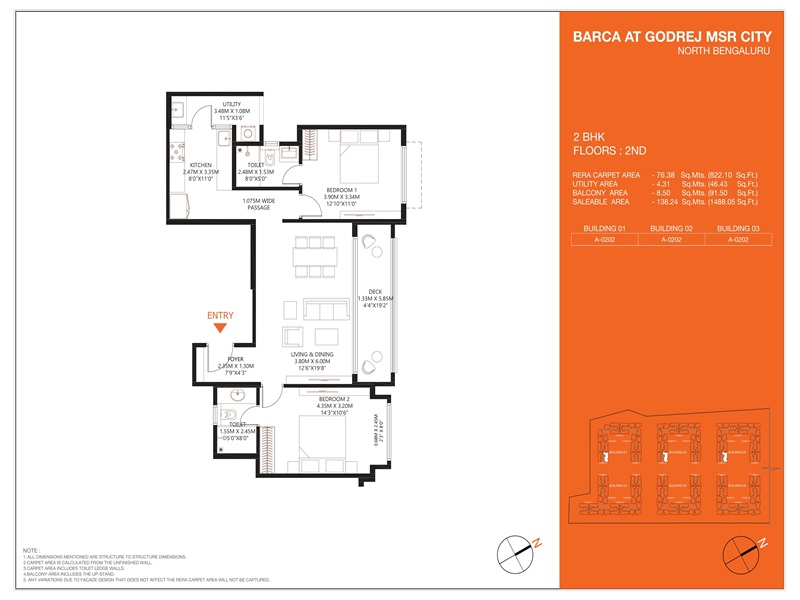
2 BHK 1488 Sq Ft Floor Plan
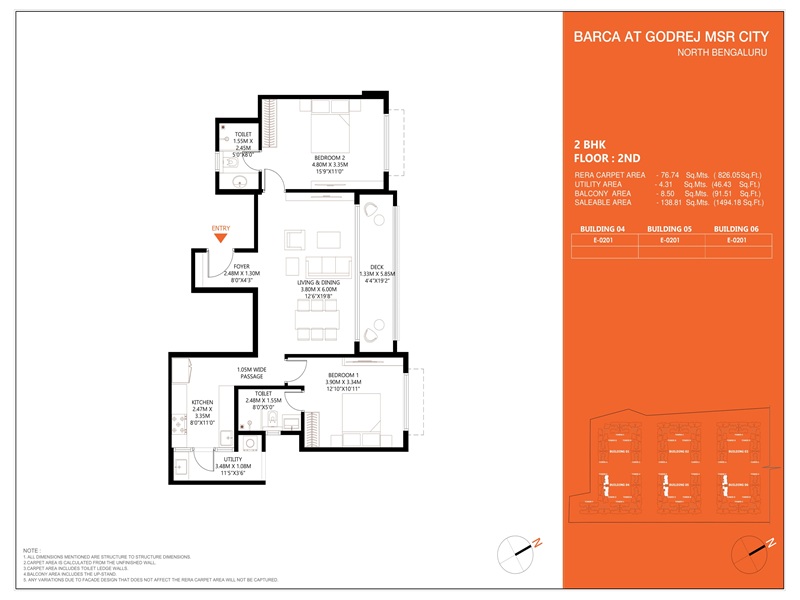
2 BHK 1494 Sq Ft Floor Plan
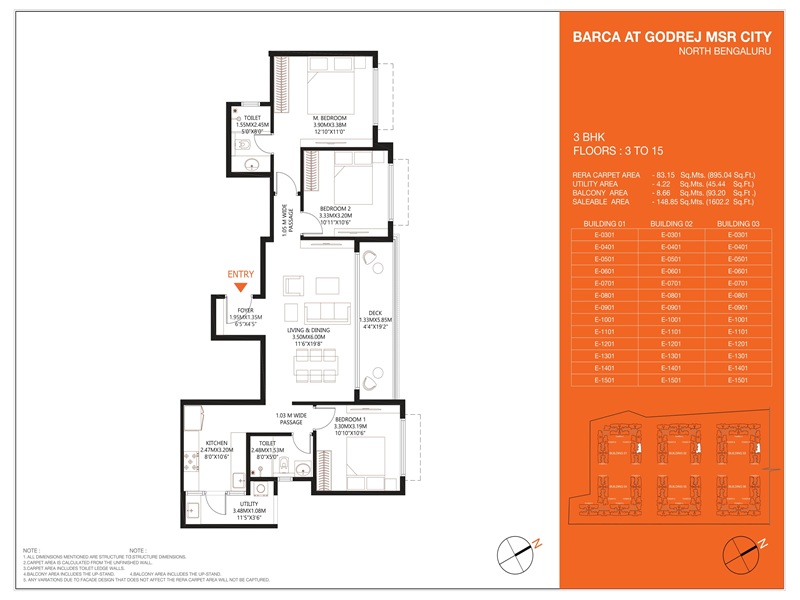
3 BHK 1602 Sq Ft Floor Plan
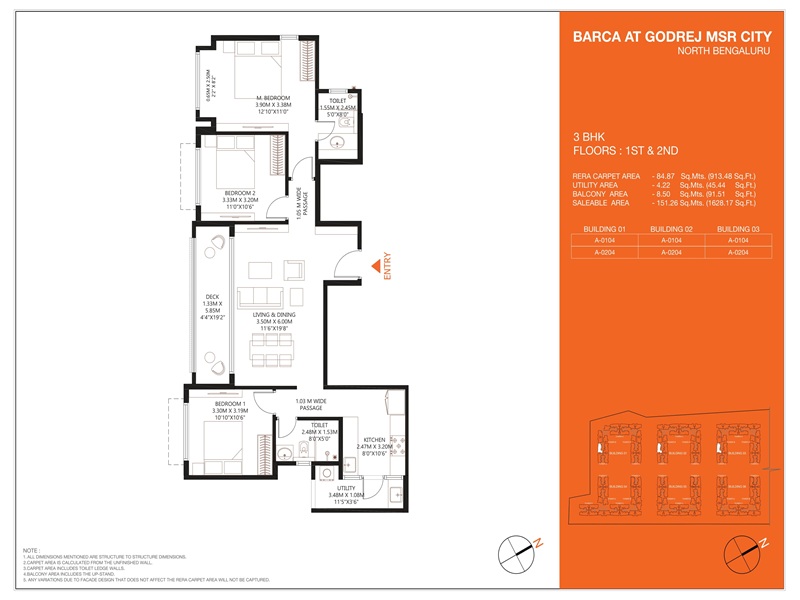
3 BHK 1628 Sq Ft Floor Plan
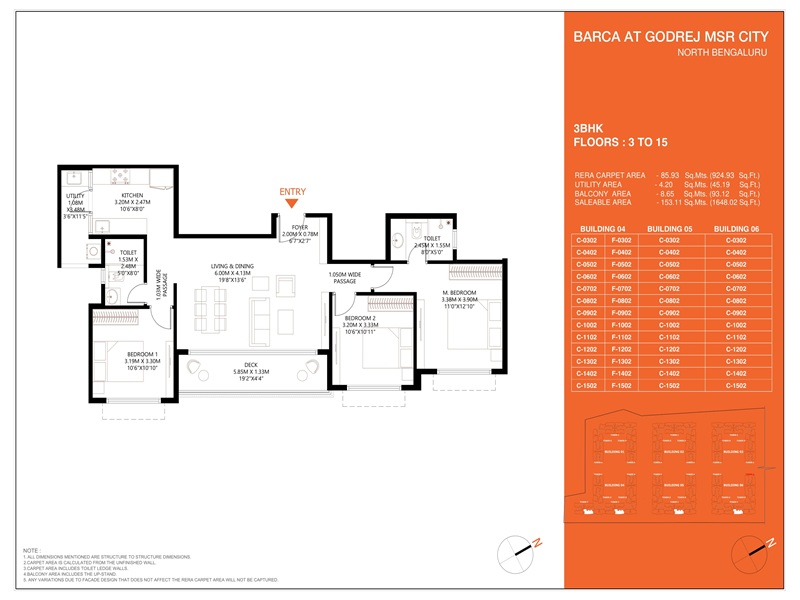
3 BHK 1648 Sq Ft Floor Plan
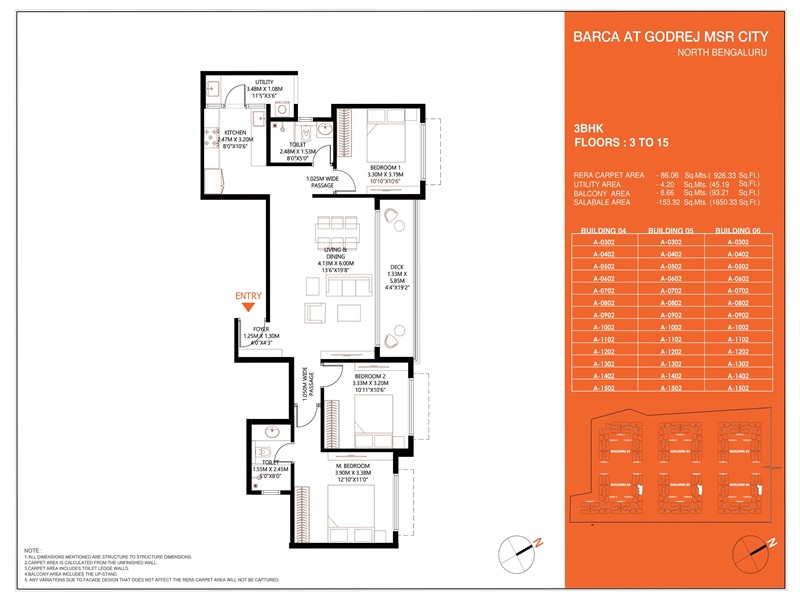
3 BHK 1650 Sq Ft Floor Plan
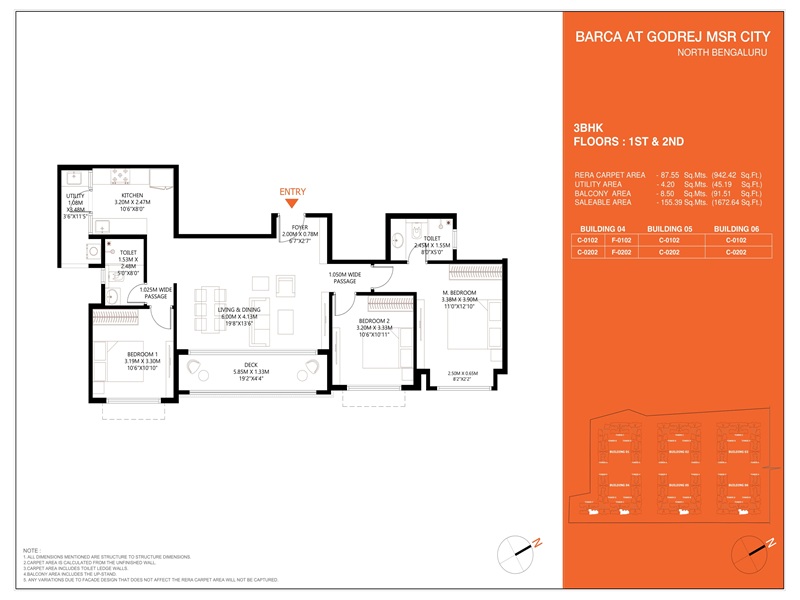
3 BHK 1672 Sq Ft Floor Plan

3 BHK 1674 Sq Ft Floor Plan
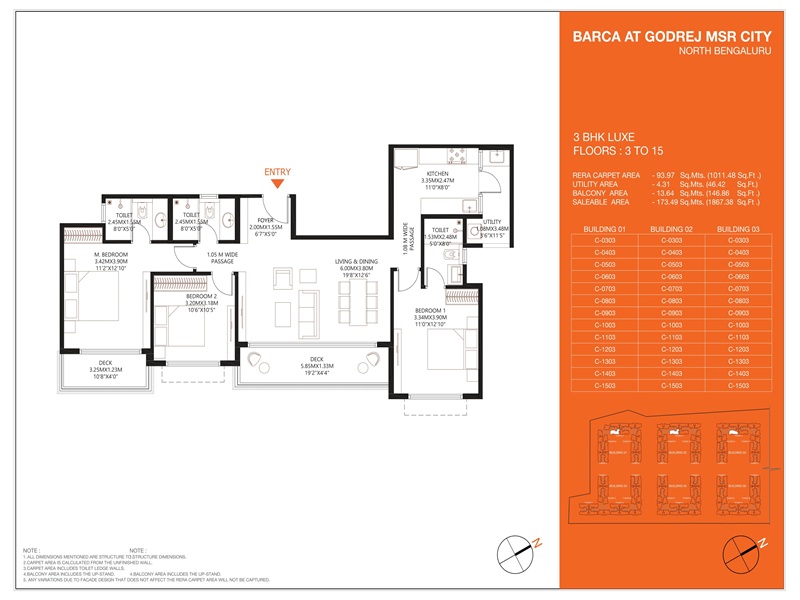
3 BHK 1867 Sq Ft Floor Plan
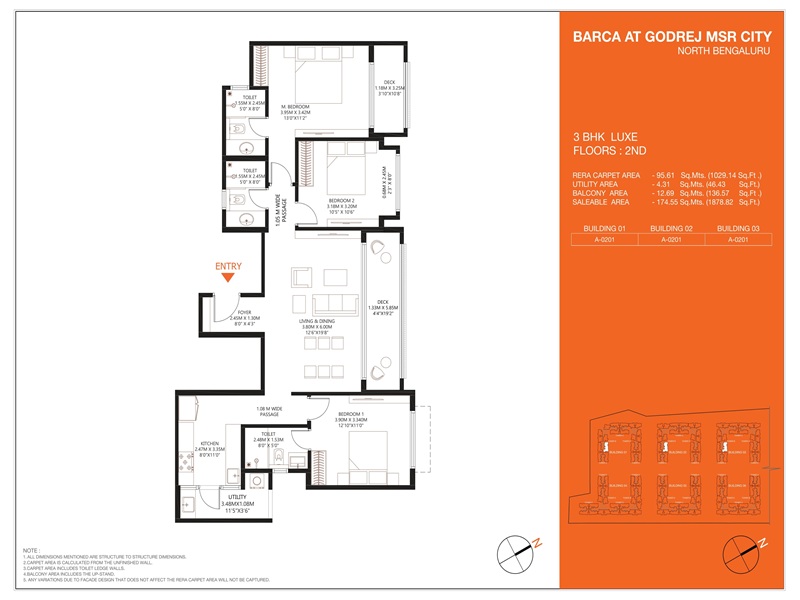
3 BHK 1878 Sq Ft Floor Plan
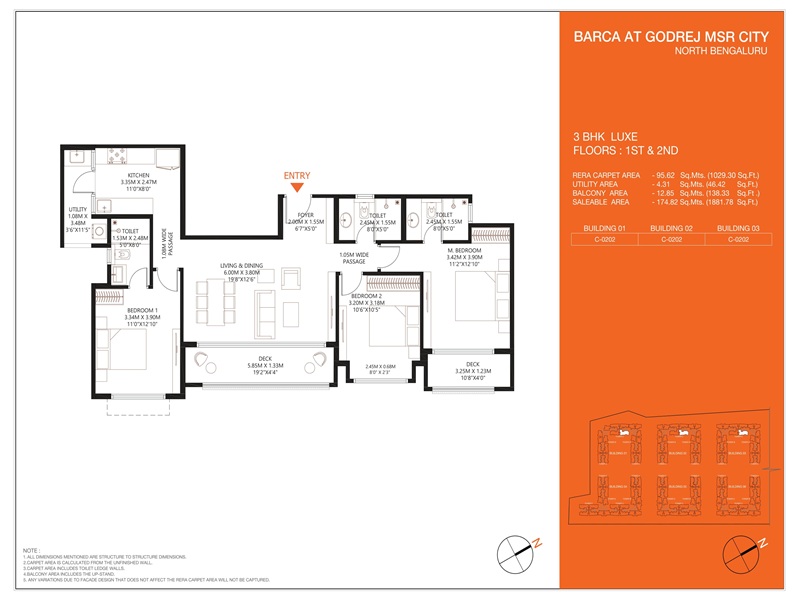
3 BHK 1881 Sq Ft Floor Plan
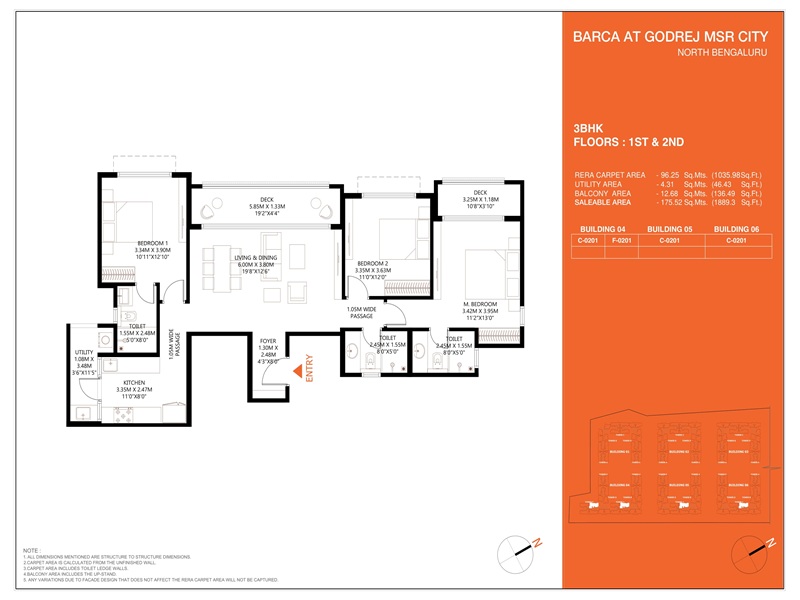
3 BHK 1889 Sq Ft Floor Plan
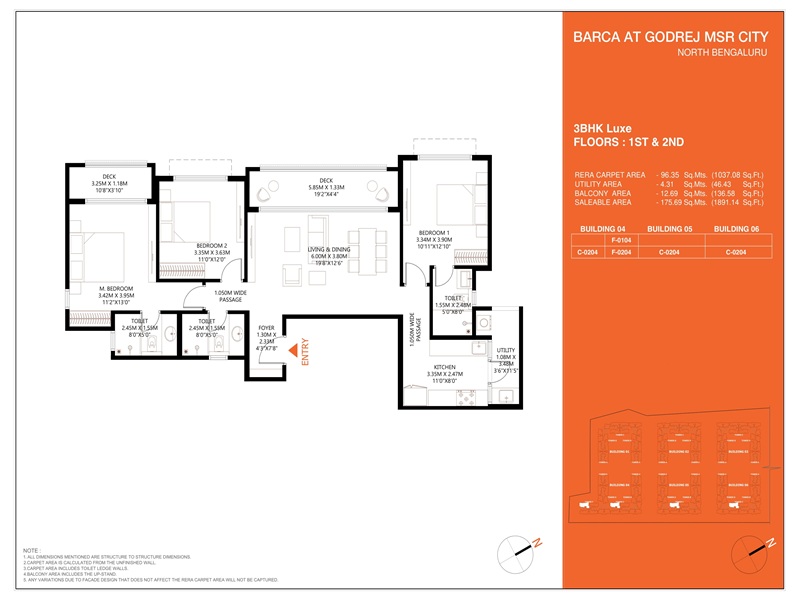
3 BHK 1891 Sq Ft Floor Plan
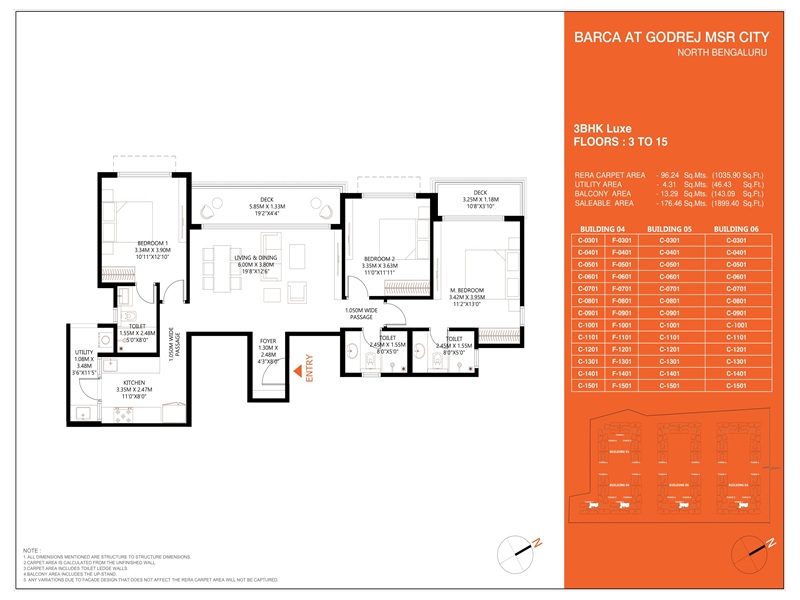
3 BHK 1899 Sq Ft Floor Plan
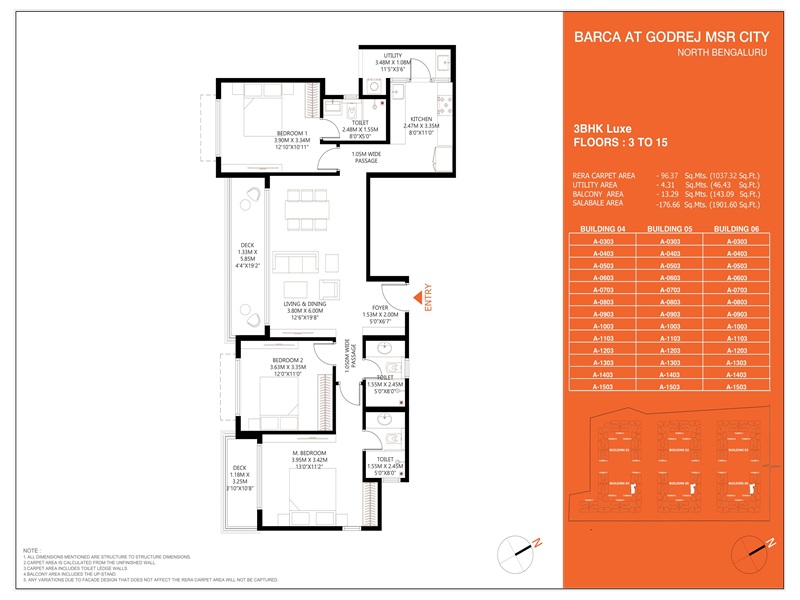
3 BHK 1901 Sq Ft Floor Plan
The floor plans at Godrej MSR City, Shettigere, are thoughtfully designed to offer both functionality and luxury. Spread across a sprawling 62 acres, this landmark project by Godrej Properties offers 2 and 3 BHK apartments ranging from 1175 sq. ft. to 1870 sq. ft., ideal for both nuclear and joint families.
Each apartment is crafted to maximize space, comfort, and natural light, with layouts that suit the needs of modern homebuyers. Whether you’re looking for a cozy two-bedroom space or a spacious three-bedroom residence, Godrej MSR City offers smartly planned units that combine style with practicality.
Overview of Floor Plans
- Project Type: High-rise Residential Apartments
- Total Units: 4000 (Phase 1 – 1950 units)
- Structure: 2B + G + 14 Floors
- Towers in Phase 1: 6 Towers
- Available Configurations:
- 2 BHK: 1175 – 1292 sq. ft.
- 3 BHK + 2T: 1585 – 1626 sq. ft.
- 3 BHK + 3T: 1842 – 1870 sq. ft.
The floor plans offer detailed representations of room dimensions, circulation space, balcony positioning, and overall apartment flow—helping homebuyers visualize how they’ll live and move within the space.
2 BHK Floor Plan – Godrej MSR City

The 2 BHK apartments are designed with smart, spacious layouts that suit smaller or growing families. Each unit includes:
- 2 Bedrooms
- 2 Bathrooms
- Living & Dining Area
- Kitchen with Utility Area
- 1 Balcony
- Foyer (select units)
Size Range: 1175 sq. ft. to 1292 sq. ft.
These homes offer optimal use of space and allow for customization such as study corners or compact work-from-home zones. Large windows and balconies ensure abundant natural light and ventilation throughout the day.
3 BHK Floor Plan – Godrej MSR City

The 3 BHK apartments are perfect choice for larger families or those seeking more living and storage space. Each unit features:
- 3 Bedrooms
- 2 or 3 Bathrooms
- Spacious Living & Dining Area
- Foyer Area
- Kitchen with Utility Area
- 1 or 2 Balconies
Size Range: 1585 sq. ft. to 1870 sq. ft.
With their well-planned layout and open design, these homes offer enhanced privacy, comfort, and functionality. Ideal for multi-generational families or those looking for a spacious lifestyle upgrade.
Design Philosophy & Sustainability

Godrej MSR City’s floor plans follow Vaastu principles and are engineered for optimal thermal comfort, natural ventilation, and sunlight access. Key features include:
- Climate-responsive orientation
- Broad balconies and high-performance glass windows
- Energy-efficient appliances and lighting
- Eco-friendly paint that reduces roof heat gain
- Dedicated storage areas and efficient layouts
- Seamless integration between interiors and exteriors
Every unit reflects Godrej’s commitment to sustainable luxury, ensuring lower energy use and enhanced comfort across seasons.
Why Floor Plans Matter
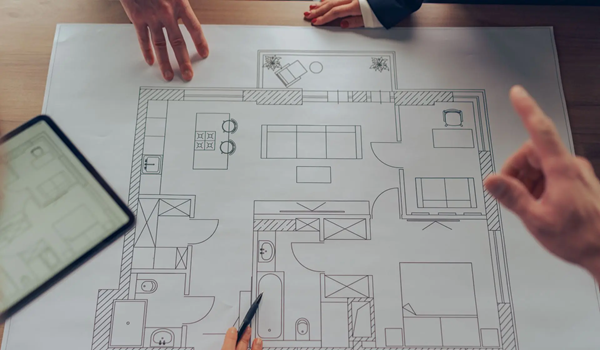
Floor plans are more than blueprints—they’re a preview of the life you’ll live. The thoughtfully crafted layouts at Godrej MSR City prioritize:
- Flow of movement
- Privacy between rooms
- Natural lighting & cross-ventilation
- Functional space distribution
They allow buyers to visualize their future homes with clarity, from room layouts to furniture placement.
FAQs – Floor Plans at Godrej MSR City
1. What information does the floor plan provide?
It displays the placement of rooms, windows, doors, and the flow between spaces, helping homebuyers assess how the apartment meets their needs.
2. Will the apartments offer natural light and ventilation?
Yes. All units feature large, strategically placed windows and balconies that ensure excellent light and airflow throughout the day.
3. Are the apartments designed as per Vaastu?
Absolutely. Vaastu-compliant design ensures harmony, natural energy flow, and optimal usage of space.
4. What apartment types are available?
Buyers can choose from 2 BHK and 3 BHK configurations in a variety of sizes and layouts.
5. Can floor plans be modified?
Minor customizations may be considered post-registration, depending on feasibility and structural guidelines.
Explore Your Future Home
Step into Godrej MSR City and discover residences that are both elegant and efficient—designed to enhance everyday living. The floor plans offer more than just rooms—they offer a lifestyle of comfort, peace, and smart luxury.
