Godrej MSR City Gallery
Godrej MSR City gallery showcases a stunning collection of real-time images capturing the progress of construction, high-rise towers, modern interiors, and world-class amenities spread across 62 acres. This dedicated gallery offers a comprehensive view of the project’s master plan, floor layouts, landscaped open spaces, premium clubhouses, and recreational zones.
Related Photos of Godrej MSR City
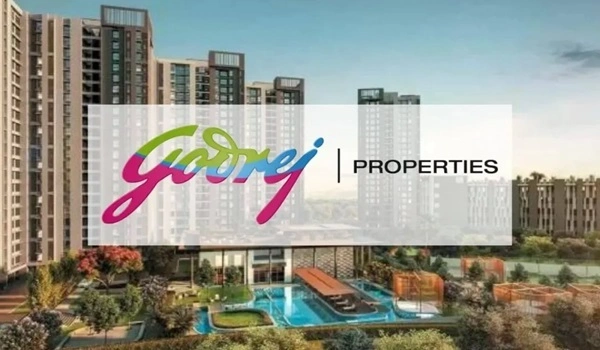
Godrej Properties
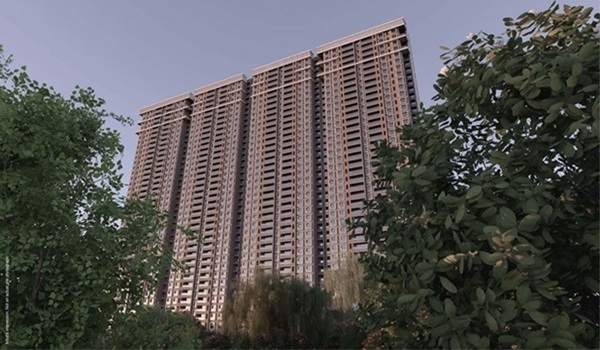
Godrej Woodscapes
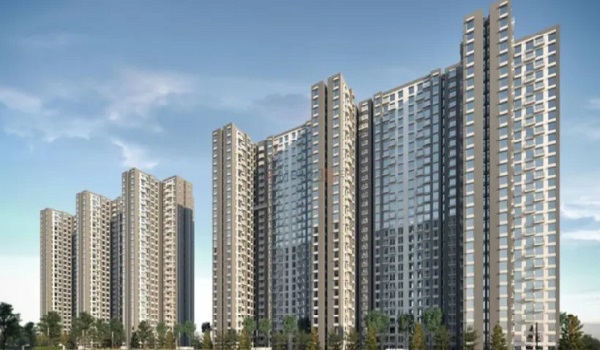
Godrej Ananda Aerospace Park
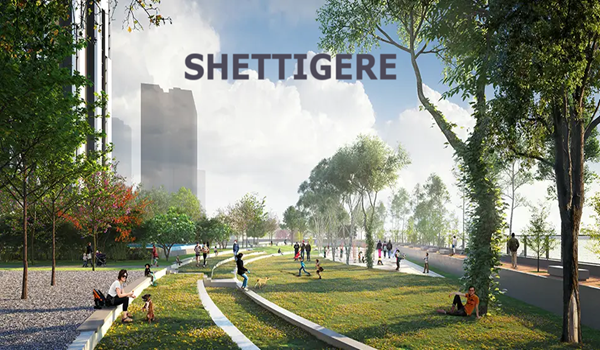
Shettigere
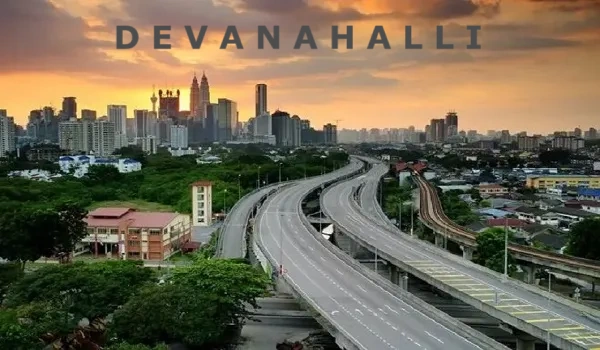
Devanahalli
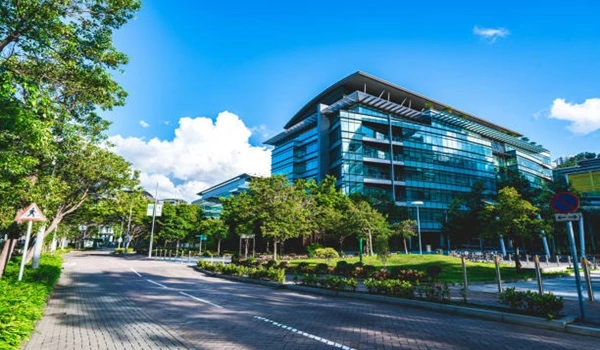
Tech Park
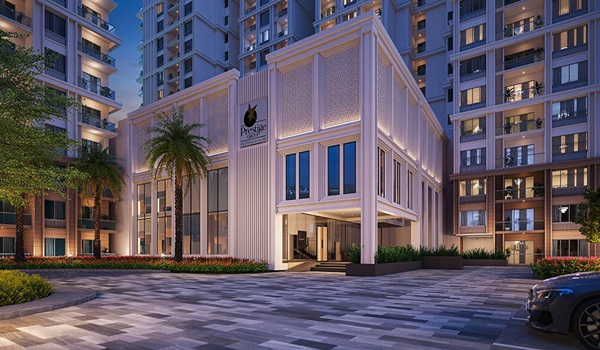
Entrance View

Balcony
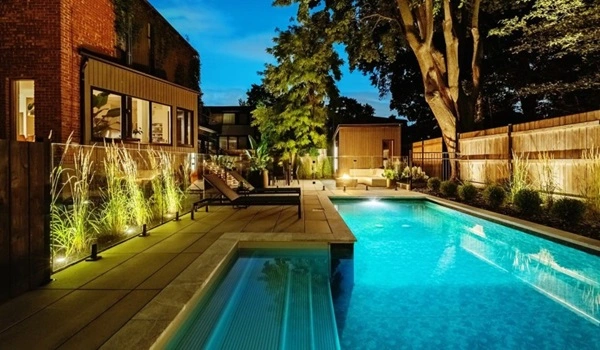
Swimming Pool
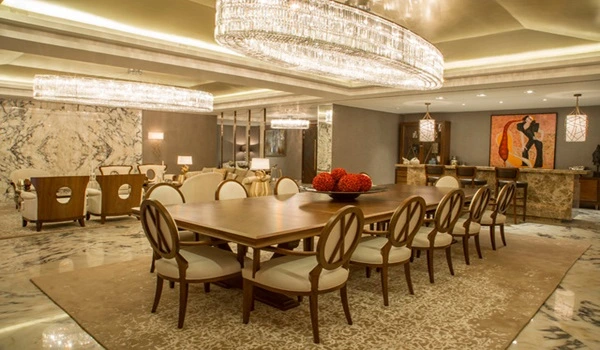
Dining Area
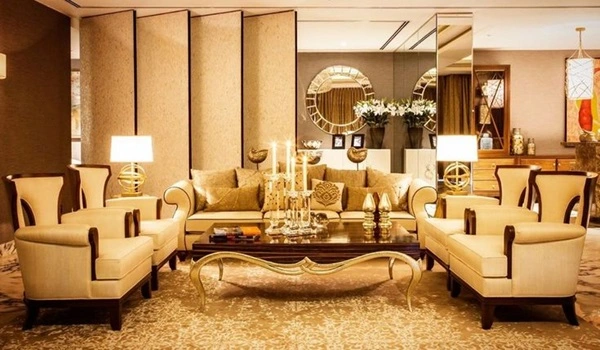
Living Room
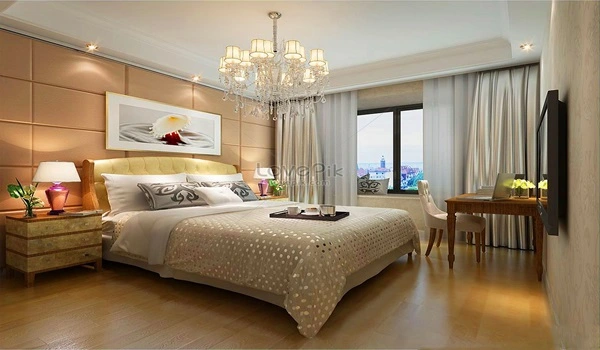
Bedroom Area
To keep homebuyers informed, the gallery is regularly updated with the latest photos and videos, reflecting the project’s current development status. Buyers can explore high-definition virtual images to get an immersive look at the apartments, common areas, and exclusive amenities designed for a premium living experience.
As a newly launched residential project, Godrej MSR City offers elegant 2 and 3 BHK apartments surrounded by lush greenery and open landscapes. The gallery serves as a great resource for investors and homebuyers, allowing them to visualize the finished residences and the beautifully designed community. Stunning images of kids’ play areas, serene gardens, and eco-friendly spaces highlight the project’s focus on nature-inspired living.
Godrej MSR City Gallery provides illustrations of
- Gorgeously carved exteriors
- Modern amenities
- Best interiors
- Gardens with green spaces
- Spacious units
- Thoughtfully crafted interiors.
The Godrej MSR City Gallery offers an immersive experience, allowing potential buyers to explore the project’s layout and design. High-quality images provide a glimpse of the meticulously planned spaces, while a 360-degree virtual tour gives a complete walkthrough of the entire development. To access the virtual tour, simply fill out the online form and experience the grandeur of the project from the comfort of your home.
The gallery presents a stunning visual representation of premium apartments, showcasing a harmonious blend of modern architecture, elegant interiors, and lush green landscapes. These images highlight the seamless integration of style, sophistication, and comfort, offering a preview of the luxurious lifestyle awaiting future residents.
For further details or to schedule a site visit, contact the Godrej MSR City team via the provided phone number. Our team is ready to assist you in booking your dream home. The 360-degree virtual tour enables buyers to explore spacious flats, world-class amenities, and contemporary features even before completion, ensuring a well-informed decision.
From the grand entrance to the well-designed interiors, the Godrej MSR City Gallery sets a new benchmark for modern living, making it a top choice for homebuyers seeking premium residences in a well-connected location.
Frequently Asked Questions
1. What can buyers expect from the project gallery?
The project gallery showcases high-quality images that provide a detailed visual representation of Godrej MSR City. These images highlight the design, architecture, and overall layout of the upcoming residences.
2. Do the photos accurately represent the final unit design?
The gallery features architectural renderings and conceptual images that depict the final look of the apartments. As the project is currently under construction, these visuals offer an accurate preview of the finished homes.
3. Does the gallery include 360-degree virtual tours?
The gallery provides 360-degree virtual tours, allowing buyers to experience an immersive walkthrough of the units. This helps potential homeowners visualize their future living space in detail.
4. Can buyers customize their interiors differently from the gallery designs?
Once buyers purchase their unit, they have the freedom to personalize the interior design to match their style and preferences. The gallery images serve as inspiration, offering ideas on how the spaces can be designed.
5. Are real site images available for viewing?
The virtual tour offers a realistic site experience. As construction progresses, actual site images will be uploaded to provide an updated view of the development.